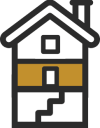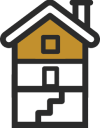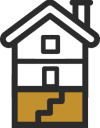

2pc Bath: 4’6″ x 5’2″ (4.5′ x 5.2′) | 23 sq ft
Dining: 7’2″ x 11’6″ (7.2′ x 11.5′) | 82 sq ft
Garage: 9’11” x 19’5″ (9.9′ x 19.4′) | 192 sq ft
Kitchen: 9’10” x 11’8″ (9.8′ x 11.7′) | 111 sq ft
Living: 12’2″ x 17’10” (12.1′ x 17.8′) | 203 sq ft

4pc Bath: 9’4″ x 4’11” (9.4′ x 4.9′) | 46 sq ft
4pc Ensuite: 8’1″ x 10’9″ (8.1′ x 10.8′) | 69 sq ft
Bedroom: 9’5″ x 12′ (9.4′ x 12′) | 109 sq ft
Bedroom: 9’7″ x 12’8″ (9.6′ x 12.7′) | 116 sq ft
Primary: 13’2″ x 15’5″ (13.2′ x 15.4′) | 194 sq ft

Laundry: 10’9″ x 22’10” (10.8′ x 22.8′) | 180 sq ft
Rec Room: 12’1″ x 23’8″ (12.1′ x 23.7′) | 225 sq ft
Storage: 8’11” x 17’1″ (8.9′ x 17.1′) | 127 sq ft
Labrosse Real Estate Group
4366 Innes Road
Ottawa, ON, K4A 3W3
Direct: 613-227-6409
Email: Hello@LabrosseRealEstate.com
Office: 613-590-3000
Copyright © 2022 NICK LABROSSE
Nicholas Labrosse Courtier Immobilier Inc
Website created by Designful


Find out how much your home is worth with Labrosse Real Estate Group’s free home value estimation service – get started now!