12 Most Unique Homes In Ottawa and Their Weirdest Designs
Homes come in all shapes and sizes but what makes them unique? Sometimes a home has historical significance, a unique design or features. Ottawa has no shortage of such unique homes but which ones are worth knowing about?
Our team of expert realtors has curated a list of out-of-the-box, unusual or historically important properties and luxury homes in Ottawa. We have done extensive research besides visiting most of these cool properties in person to gather data for this article.
If you are looking forward to buying a unique home you should work with a unique agent like Labrosse Realty to find a high-end property. .
1. A Home Around The Tree
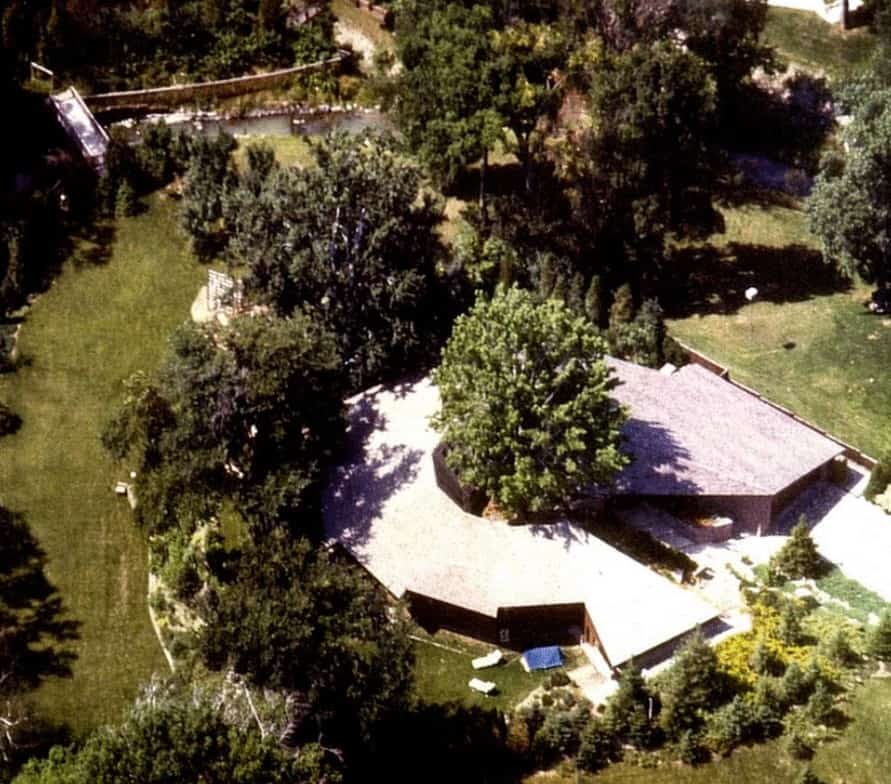
The purpose of designing this strange circular shape residence was to protect an old Maple tree growing in the middle of the hill. The owner hired Strutt, a renowned architect who designed this unique property while ensuring the protection of the tree.
- The residence has a unique design. It was built in 10 sections of pie-shaped wedges that gradually rose following the contours of the hill. When looked at from the top, the house looked like a deck of cards thrown loosely around the tree.
- The roof has eight pairs of 6-feet tall skylights framing the tree. This means that you could look at the old tree in the centre of the house while lying down on your bed.
- The home was built on various slabs. The foundations for each section were laid one at a time to ensure that the tree is unharmed and its roots had enough room to grow.
- The home was built with natural materials like red brick, cedar wood and drywall.
- The home is technologically advanced. It has energy-efficient lighting, in-floor heating and a control panel in the master bedroom that can turn off any light.
- The estimated cost of the house today is $1.1 million.
Address
Qualicum Street, Nepean, Ottawa
Year Of Construction
1969
Architect
James Strutt
Area Of The Home
3000 sq/ft
2. A Star Wars House
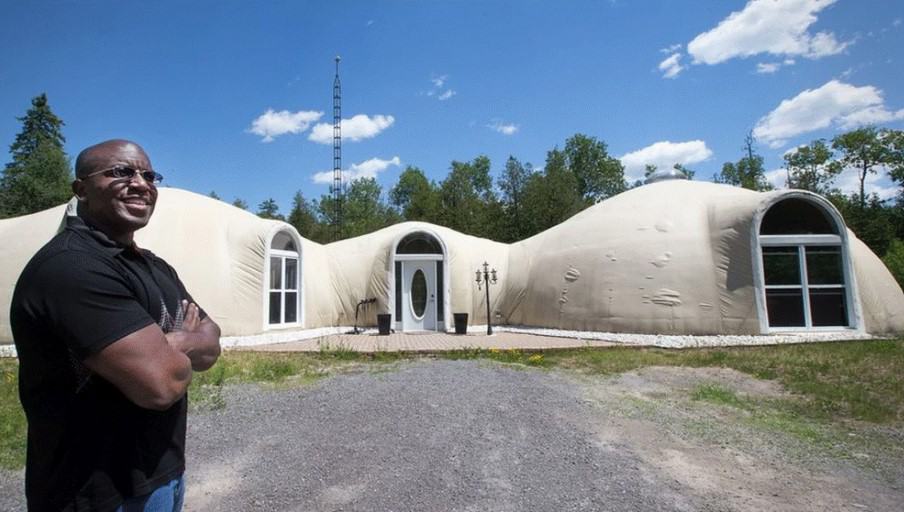
Ray Moulton was a programmer, firefighter and gamer. He and his wife Rebecca decided to make a unique energy-efficient house. They believed that the monolithic dome can be the best form of architecture for energy conservation in Ottawa. Ray was fond of the Star Wars series. His passion is visible in the choice of architecture and he called his home “Star Wars House.” His real estate agent was dressed up like Princess Leia for an open house.
- It consists of three connected domes that look like an igloo at first glance.
- The roof of each dome has a skylight. This means that you could see the stars while lying down on your bed.
- The house is energy efficient. The rooms get their light from the sun through the skylight. The walls are made up of stone which keeps the house cool during a hot summer day.
- Instead of a conventional HVAC, the home is heated by a geothermal heat pump.
- The building materials were unconventional too. The foundation is on a concrete pad. An airform is inflated on top of it. The structure of the house is supported by a steel frame. A layer of spray foam insulation is sprayed all around the house. The walls are completed with a layer of sprayed concrete.
- The house can withstand tornadoes, earthquakes, and hurricanes. It is impervious to rot, insects and fire.
- The estimated cost of the home is $439,900
Address
Dwyer Hill, North of Ottawa
Year Of Construction
2006
Architect
Ray Moulton
Area Of The Home
2200 square feet.
3. A Floating House
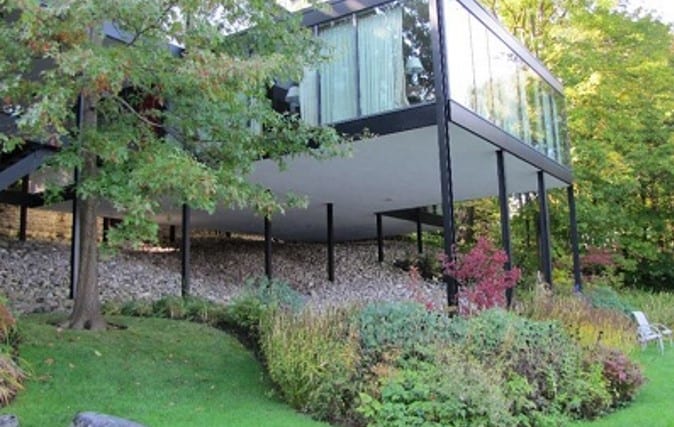
The architect Hart Massey designed this residence for himself and his family. He resided here till 1979. The building won the Silver Medal of the Massey Awards for Architecture. It was the highest honour at that time.
- Hart Massey House was designated a National Historic Site of Canada in 2018. It is because of its unique architecture and its historic value.
- The house represents Canadian modern architecture. Consisting of modular boxes enclosed by either glass or opaque walls, the minimalist structure opens the house to its natural surroundings.
- The house was designed to preserve the integrity of its environment. Elevated on thin steel columns, it seems to float above its sloped site on McKay Lake. The lush, green landscape is preserved and enhanced.
Address
400 Lansdowne Road, Rockcliffe Park, Ottawa, Ontario
Year Of Construction
1959
Architect
Hart Massey
Area Of The Home
1200 square feet.
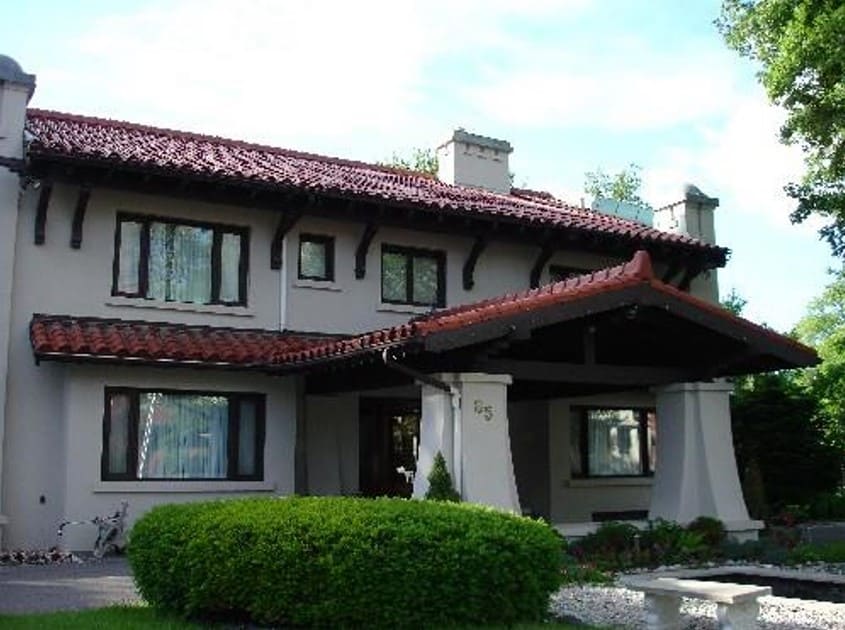
The building was the residence of William Powell, the developer of Clemow Estate. The house is currently used by the Embassy of Vietnam. This house made it to our list due to its historical and architectural significance.
- It was the residence of the great architect William Powell.
- The house exemplifies many other houses designed by its architect around Glebe, near Patterson Creek.
- It reflects the North American-wide trend in urban development. This style is iconic of the housing for the Middle class who would move out of the traditional urban core to live in the suburbs.
- The house is an example of the Spanish Colonial Revival style in Ottawa. The house has a white exterior, a red roof tile, a frieze below the eave line and a porte-cochere with large heavy buttresses.
- The house has a y-shaped floor plan. It offers wonderful access to daylight, cross ventilation and an impressive structure.
- It is recognized as one of the Ontario Heritage sites.
Address
85 Glebe Ave, Ottawa
Year Of Construction
1912

Nick Labrosse


Unlike mill workers, mill managers used to live in ornate mansions a hundred years ago. The house that we have chosen for this list is typical of such mansions. This house was the home of Gordon C. Edwards, the General Manager of the Edwards Sawmill. Edwards served as a Liberal M.P. between 1926 and 1930 as well as the director of many companies. He built this residence to live up to the tradition of the manager of the mill living within the community.
- The property has a historic value. It is also recognized as one of the Ontario heritage sites.
- The structure of the house was inspired by Queen Anne’s architectural style. Some of the features of this style are a steep roof with cross gables and a wide porch with decorative woodwork.
- The house is known for its striking woodwork and masonry. The walls are panelled with solid oak and cherry. The doors are made up of massive, ornately carved solid wood. The house is a solidly built double brick house.
- Its location is also unique. The house is situated across Rideau Hall, the Governors General’s grounds.
- The house has a beautiful and lush yard featuring a fountain, a garden and shade-cover trees.
Address
55 MACKEY ST, Ottawa
Year Of Construction
1898
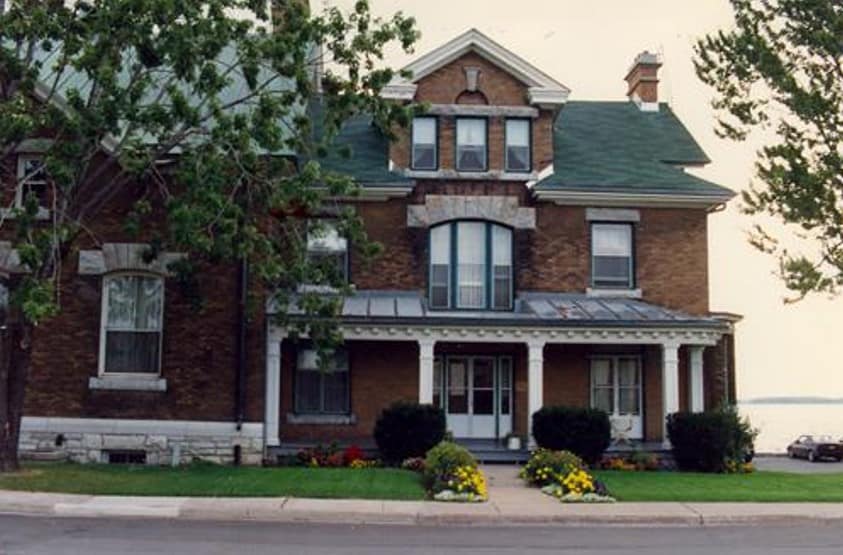
The house is commonly known as Panet House or Royal Military College of Canada Building 27. The building is famous for its historical and architectural features. The house was built for the first staff adjutant, a notable RMC graduate, Captain H.A.Panet. He remained there till 1898. Unlike the soldier’s home in Hemingway’s renowned novel published in 1925, Panet House has always been loved and cherished by its inhabitants as well as the people of Ottawa.
In 1982, the city government decided to rebuild the house to establish a fire station at this place. In response to the public outcry, the location of the fire station was changed. In 1986, Panet House was declared a part of the national heritage.
In 1990, Panet House was purchased by the Republic of Angola. They continue to use this building as their embassy.
- Hart Massey House was designated a National Historic Site of Canada in 2018. It is because of its unique architecture and its historic value.
- The house represents Canadian modern architecture. Consisting of modular boxes enclosed by either glass or opaque walls, the minimalist structure opens the house to its natural surroundings.
- The house was designed to preserve the integrity of its environment. Elevated on thin steel columns, it seems to float above its sloped site on McKay Lake. The lush, green landscape is preserved and enhanced.
Address
189 Laurier Avenue East, Ottawa.
Year Of Construction
1/01/1903
Architect
NA
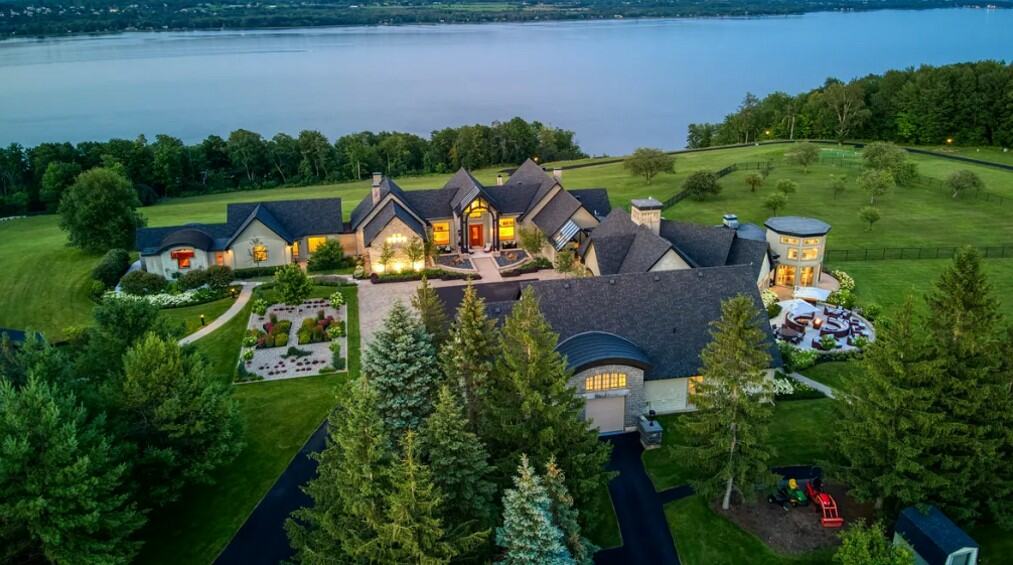
First thing first, let us discuss the average cost of a bungalow/townhouse in Ottawa. According to the Canadian Real Estate Association, it is $529,700 in the fourth quarter of 2022. River View Estate is around $3 million more than the median price. CTV news calls this home “a quintessential estate property, where lifestyle meets beauty.” Offering luxury resort-like amenities, this is one of the most unique homes ever in the market. Like other houses in the luxury real estate market, this house has attracted a lot of attention.
- This is a luxury home with all the amenities of life that you can think of. It has a tennis court, a landscape with water views, wooded trails, and sports facilities. You can play golf, baseball, and tennis, or go hiking, boating or various other watersports.
- 835 feet of waterfront offers an opportunity to enjoy a variety of water sports.
- The house has state-of-the-art technological systems installed everywhere. The exquisite light fixtures installed there were imported from Milan. A top-notch security system with TV, Phone, cameras and integrated intercom has been installed.
- The property is quite large. It has six bedrooms, six baths, and a heated car garage that can accommodate six cars at one time. Hardwood floors flow through open-concept living.
- The location of the property is also great. It is located right in front of the Rideau Canal.
Address
River View Estate, Dunrobin, Ottawa
Year Of Construction
$8.8 million
Area
27.8-acre
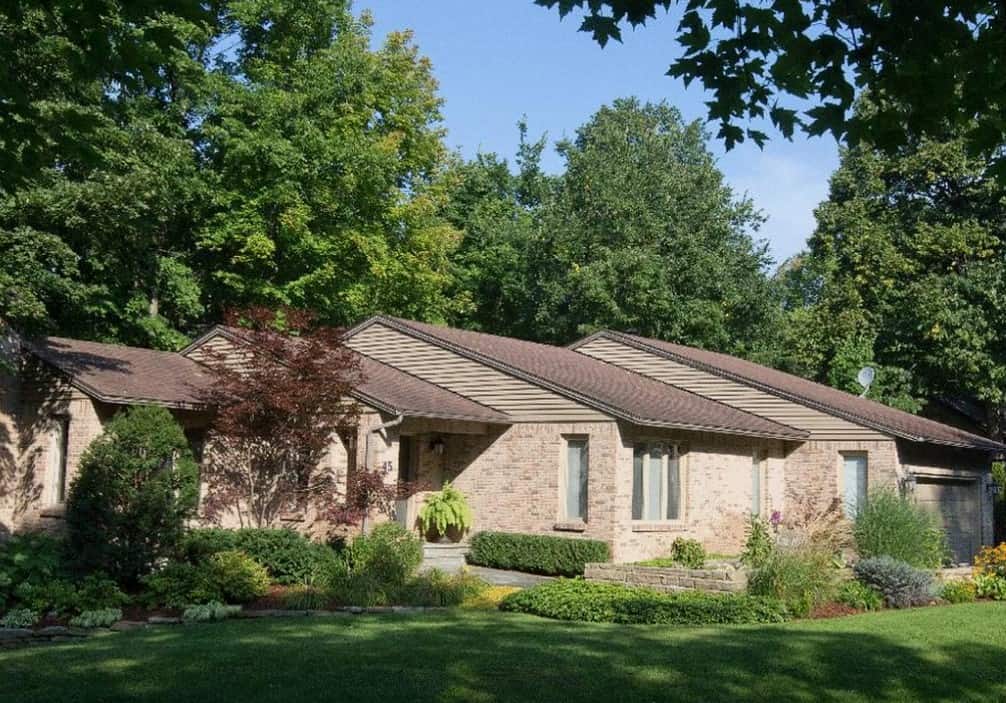
We chose this home for our list as it reflects how blending and renovating two homes can be perfectly and harmoniously done. The house belongs to Jim Taggart and his wife Jane Panet. Both lost their former spouses to Cancer in 2009. They used to live in Rockcliffe Park as neighbours.
When they decided to live together, they also decided to blend their homes. Jim’s house was a single-storeyed bungalow while Jane lived in a house with many stairs. They decided to live in a bungalow but redesigned it by combining the items from both homes.
Their redesigned home is cozy, traditional and perfectly harmonious. It is also an exceptional interior redesigning project. Symbolically, it reflects how the lives of two people can be perfectly harmonious in one space.
- The house is quite artistic and shows the finer tastes of its occupants. Jane has been a family caretaker of several unique pieces of art such as the canvases painted by Joan Sutherland. Most of these are displayed in this house.
- The interior of the house has been carefully planned to reflect a harmonious blending of the personal items from two different homes. The dining room has Jane’s traditional chairs lined up against Taggart’s wooden dining table. Her massive crystal bowl is placed on the glass top of that dining table. Jane’s silver service ornate is placed on the low table taken from Taggart’s previous home.
- The couple has placed the pictures of their children and grandchildren side by side in the living room too.
- The house is quite traditional and grand. Featuring a tan brick bungalow, the house has a spectacular courtyard with a huge ficus tree in the centre.
Address
Rockcliffe Park, Ottawa
Designer
Patrick McCarron

Nick Labrosse

9. The Adams Family Home
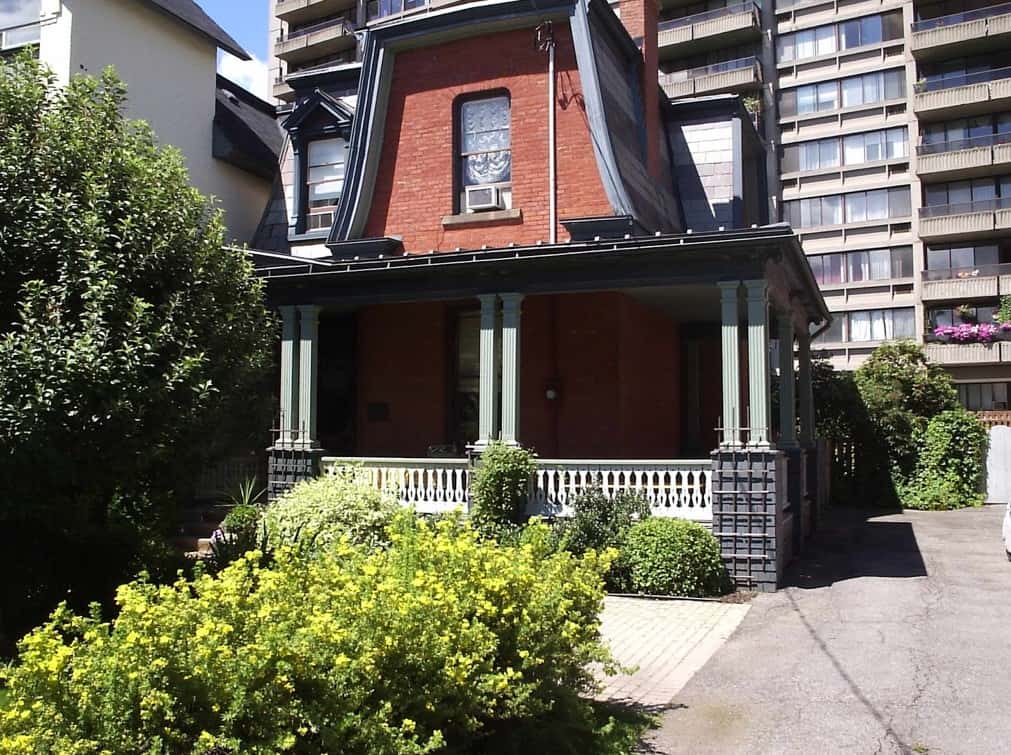
This strange house seems to have emerged right from the famous movie The Adams Family. Surprisingly, this house was designed and built by an architect whose surname was Adams too.
The house made it to our list because of its strange architecture. The building has a historic value too as it was built by renowned architect Samuel Admas. The house was later used as a diplomatic residence. At present, the house is listed as available for rent.
- It has a weird mansard roof for a second story. This oddly proportioned house looks mysterious and haunted.
- It was used as a cultural center for Inuit students. It had also been the residence of National Gallery Director Jean Sutherland Boggs in the 60s or 70s. Later it also became the home of Eric Cohen, the pioneer of architectural salvage in Ottawa.
- The house is redesigned as a top-notch diplomatic residence. The 4 bed and 3 bath house is equipped with important facilities like gas, water, and HVAC systems.
Address
29 Somerset, Ottawa
When Was It built?
Between 1883 and 1888
The Rent Of The House
$2595
Designer
Samuel Adams
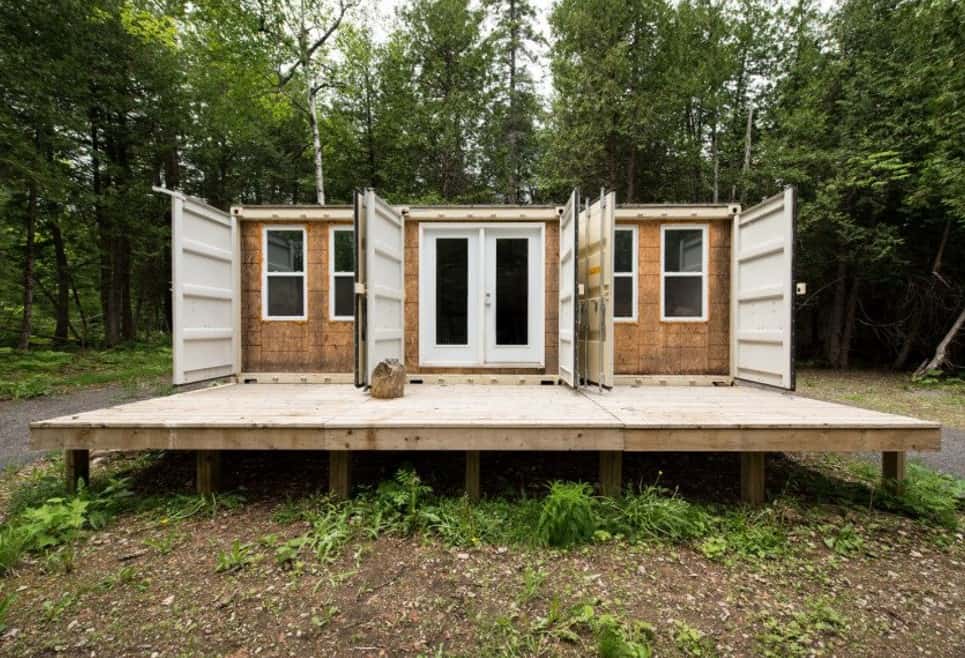
These days there has been an increasing trend of recycling old vehicles and using them as residences. We have looked into several such houses but the one that made it to our list is by Joseph Dupious. The house is energy efficient and is equipped with all the necessities.
Belonging to a family of mechanics and engineers, Joseph Dupious is an engineer and a renewable energy researcher by profession. He had been planning to build an off-the-grid home years before he started working on it. His father had been in the renewable energy business and greatly encouraged the project.
- Composed of three shipping containers, this home is quite spacious as compared to other shipping container homes. It has all the amenities of life.
- The house is unique for its striking ideas. Joseph calls it “a giant science experiment.”
- This house was built after considerable hard work by a single person. Joseph says that he worked for 14 hours every day for thirteen months.
- Powered by solar energy, the home has heated floors and a chamber to run water. It has large solar panels installed at the top for providing sufficient energy.
- The house is quite comfortable to live in WITHOUT installation of a traditional HVAC system. Warmed up by a wood-fired stove and heated floors, the house is warm even when the temperature outside is -42C.
- The house is quite inexpensive. Joseph completed it for $20,000.
- The house is NOT connected to a utility company’s water supply. He borrows water from the house of a neighbour.
Address
35 miles West Of Ottawa. The house was built on the land owned by Joseph’s family.
The Price Of The House
It is listed for sale at $58,000
Area
355 square feet
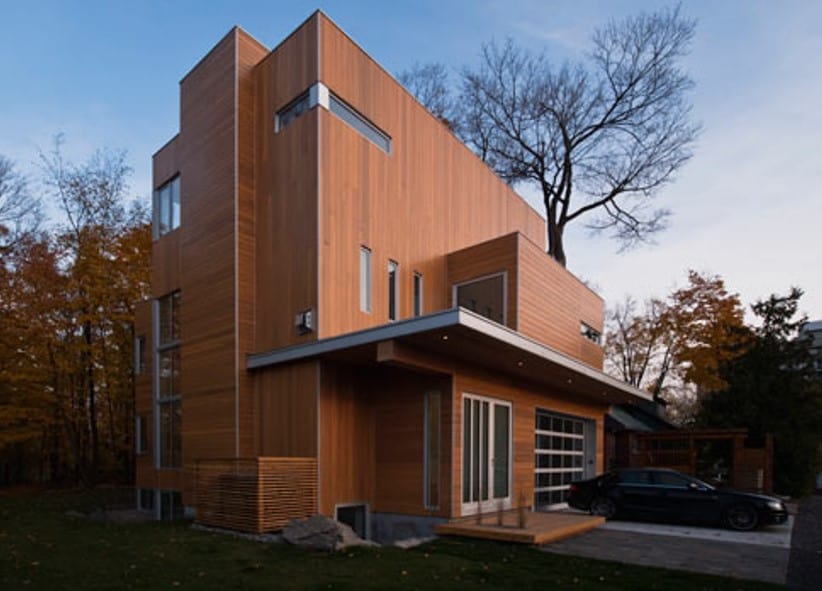
This house features a modernist style of architecture called Lighthouse. Designed by Linebox studio, the house provides a comfortable living style for a family of five people.
- This house is structured like a real lighthouse. A spiralling steel and maple staircase is set in a vertical shaft. The rooms are set around this staircase.
- The house overcomes space limitations by stacking different rooms on top of each other while offering the family an extensive living space.
- The house makes abundant use of natural materials like wood and limestone to maintain the look and feel of a traditional lighthouse.
- The house has a unique floor plan. The living room had a 22 feet high ceiling fitted with floor-to-ceiling windows that bring enough sunlight. The second floor is designed like a huge playground with beds of children, while the top floor acts as a master suite.
- Besides keeping the traditional aura of the lighthouse, the house is quite luxurious. The residents can even enjoy a rooftop terrace with a spa.
Address
Lindenlea, Ottawa
Area
4500 square feet
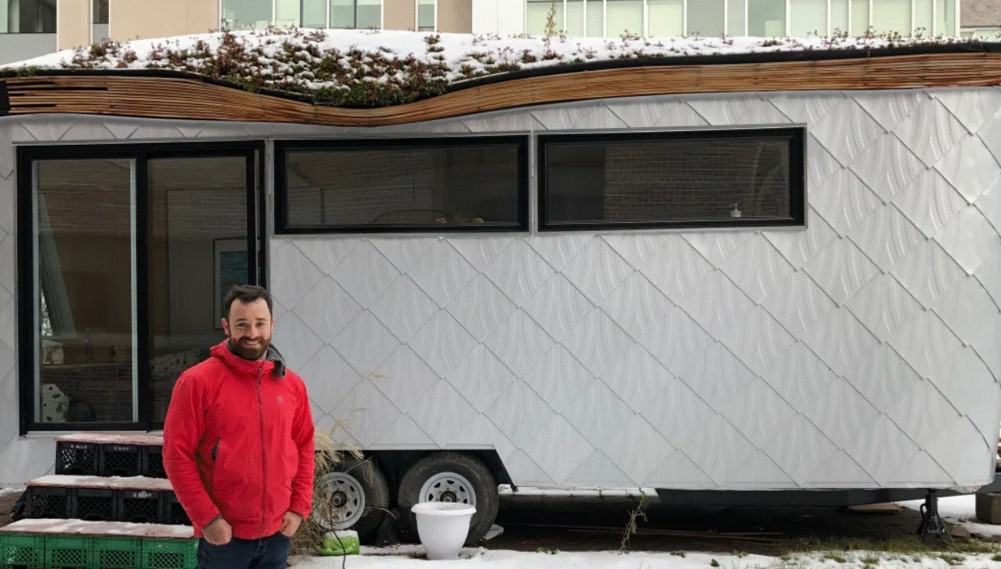
When you were a child, you might have wanted to build a perfect palace/sand castle for your mother. Ben Hayward, a student of architecture at Carleton University goes one step ahead and makes a dream home for his mum right outside his school. Besides showing his immense love for his mum as well as his skills in architecture, this house gives an idea to home buyers on how to develop a low-cost, energy-efficient dwelling.
- It is one of a kind, low-cost, compact mobile home.
- The area of the house is quite less but it still has all the amenities of a modern home. This plan is a solution to the space shortage in today’s homes.
- The house is energy efficient. Using an innovative strategy, the power comes from solar energy.
Address
Outside Carleton University
Area
180 square feet

Nick Labrosse

Conclusion
If you own a home, it gives you the freedom to do whatever you like with it, at least to some extent. Are you looking to buy an unusual home or are you thinking of making your existing home a bit “unusual?”
If you are looking to buy a home in Ontario, connect with an expert realtor like Labrosse. Our real estate agents specialize in luxury properties. Book a consultation today.
FAQS
Unlike the majority of homes, a unique home has an impressive layout or several extravagant upgrades.
If the home has a historic value and is recognized as a heritage, you might not make changes or renovations unless approved through a rigorous process.
The best way to find the value of a home is through an appraisal. Later you can consult an expert realtor to price and list your unique property for sale.
Another way to get an idea about the price is by checking out the listings for comparable unique homes for sale in the same area. You can also visit some of these unusual buildings for sale in person to get an idea on how to price yours.

